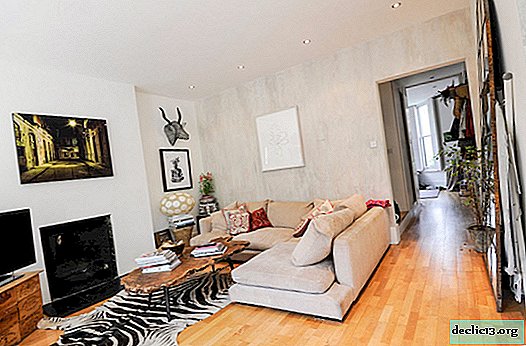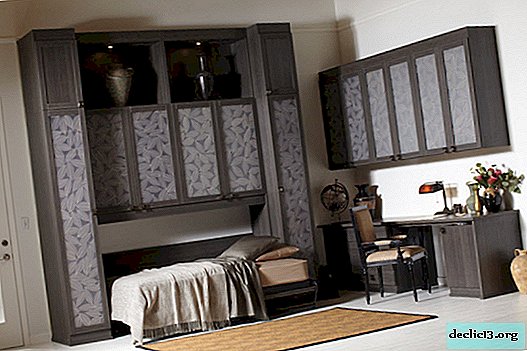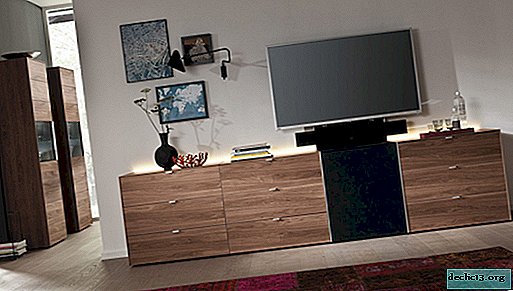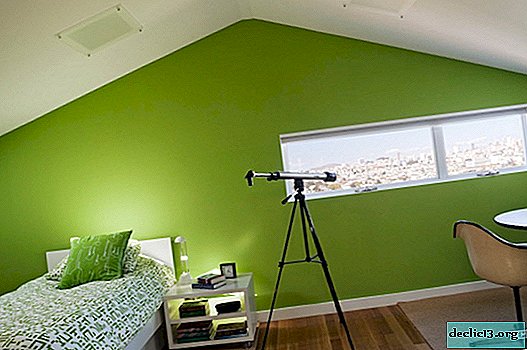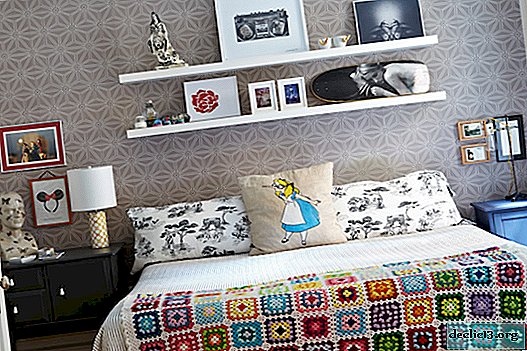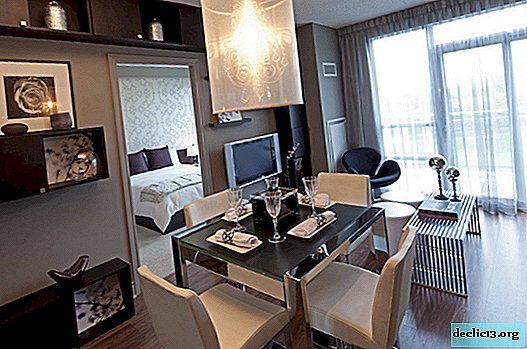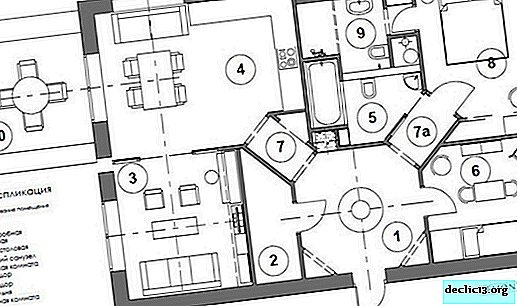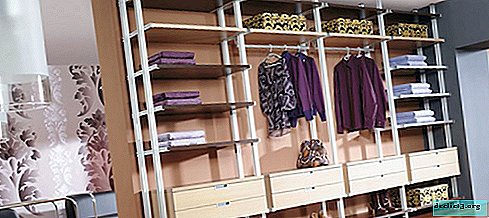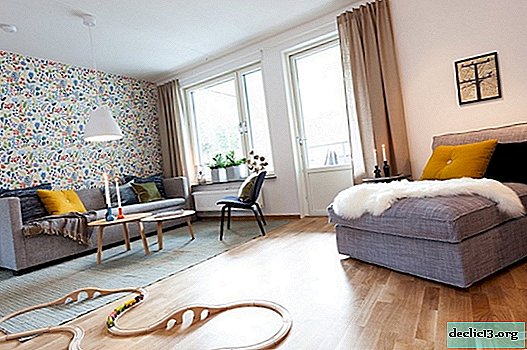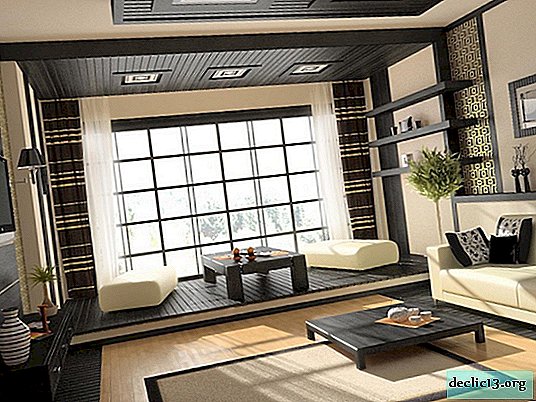Laconic interior of the apartment with an attic
Modern style in the interior of residential premises is increasingly a harmonious mix between the practicality of minimalism, the adaptability of high-tech style and the originality of the avant-garde. As a rule, decoration of personal and utility rooms is a neutral color scheme in combination with practical methods of surface design. Simple, but very convenient in operation and cleaning, furniture harmoniously combines with household and digital appliances, forming an attractive alliance and incredibly loaded functionally alliance. If at the same time decor items are used, then they are necessarily original ones that bring uniqueness to the interior, which cannot be called otherwise than art objects. It is with this interior of one apartment that we would like to introduce you to this publication.
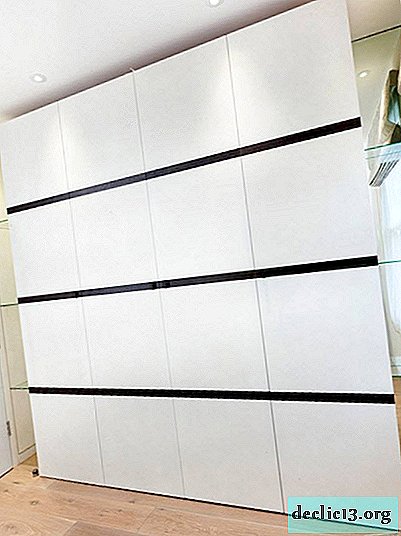
We begin our mini-tour with a concise, practical and comfortable living room interior. This bright and airy room, the surfaces and furnishings of which are decorated in a neutral color palette, literally sets any person in for relaxation, tranquility and relaxation. It's no secret that the snow-white walls can calm many emotions, and after a difficult day, many of us need it. A working fireplace can also be a help in the process of calm and relaxation - looking at the dancing glare of fire, we unwittingly relax, stop the frantic run of thoughts, emotions and our own lives. A comfortable soft sofa, which is an angular combination of individual modules, which can be positioned as you like, has become the center of the soft lounge area. The company was made up of a comfortable chair with a high back and a light round coffee table. Only mustard-yellow sofa cushions dilute the snow-white palette of the room.

Storage systems in the living room are as simple and concise as the design itself. The snow-white design of open shelves and smooth facades of small cabinets of the lower tier of storage systems, not only does not aggravate the living room, but seems almost invisible, light. Nothing in this room is irritating to the eye, it does not come to the fore in the general perception of the room, creating not just a harmonious image of the living room, but a truly relaxing atmosphere for family vacations or gatherings with friends.

The built-in lighting system around the perimeter of the ceiling, at the bottom of open shelves and large compartment doors, provides a sufficient level of illumination in which the snow-white room does not seem too cold, but allows the owners of the apartment who are in it to read or do creative work.

Having pushed aside the originally executed compartment doors, we find ourselves in a kitchen room, which is conveniently located next to the living room, but at the same time is separated from the common room, which for many homeowners is a prerequisite for a comfortable stay in both spaces.


Modern kitchens are more and more like sets for films of the future, which not so long ago enthralled us, and now have come true. Incredibly technological household appliances, harmoniously integrated into the smooth facades of storage systems, hidden lighting, multi-level arrangement of ceiling and wall panels, sliding mechanisms, hiding additional spaces - everything in the interior of the kitchen space works to create the most comfortable atmosphere, simplify all work processes and reduce time costs on the cleaning process after cooking.

If before the kitchen island was what is called a pleasant "bonus" to the kitchen set, nowadays it is the real coordination center of the kitchen. And this happens not only because a sink or hob is often integrated into its working surfaces, and the lower part is filled with storage systems of various modifications. But also because the kitchen island becomes a gathering place for a family during breakfast in the morning, before all households go about their business or make dinner in the evening, when they return home, everyone can share their impressions about the day that happened.

The contrasting interior of the kitchen brings some dynamism to all the work processes taking place in the room, not to mention the time-tested combination of black and white in the space of utilitarian premises. The zone for a mini-cabinet hidden behind sliding doors has become a real highlight of this kitchen space. An original, but at the same time practical design solution added uniqueness to the character of the kitchen interior.

All additional, utilitarian premises of the apartment are made in a similar snow-white version of wall decoration and the use of light wood for flooring. We go upstairs to the attic rooms, where the bedrooms and bathrooms are located.

The first bedroom can be safely called snow-white. For asymmetric attic rooms with complex architecture, many ledges and sloping ceilings, white finish is the most acceptable option for decorating ceilings and walls. The bedroom is furnished in the spirit of minimalism inherent in almost all rooms of these apartments. A large bed and built-in storage system with mirrored doors, perhaps, made up the entire furniture of the room for sleeping and relaxing.

The bathroom adjacent to the bedroom has a no less minimalist interior. All the same snow-white finish, diluted only with light wood flooring and mosaic tiles on the surfaces of the shower, white plumbing and modest furniture in a fairly spacious (for the bathroom) space.


Another bedroom is made in a more contrasting design. Facing the accent wall at the head of the bed with the help of dark-colored wall panels in combination with mirrored surfaces allowed creating a harmonious alliance, which not only diversified the color scheme of the bedroom, but also highlighted the central piece of furniture and the focal center of the room - the bed.

This bedroom is adjacent to a large in scale and functional load bathroom, made in dark beige colors. Moisture-resistant decorative plaster became a harmonious background for snow-white plumbing, thanks to the use of mirror and glass surfaces, the room not only expanded visually, but also became more “light” in terms of visual perception.

The built-in lighting system not only provides the necessary level of illumination of the room for water procedures, but also erases the line between structural elements and room furniture.





