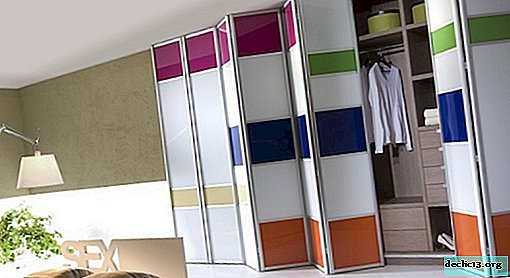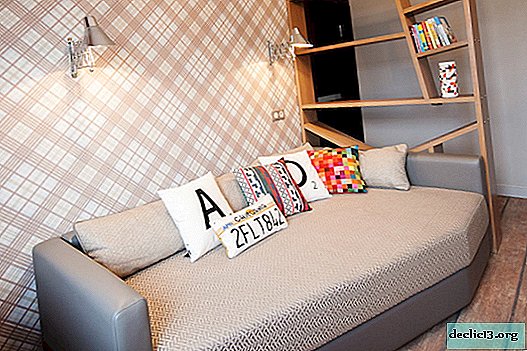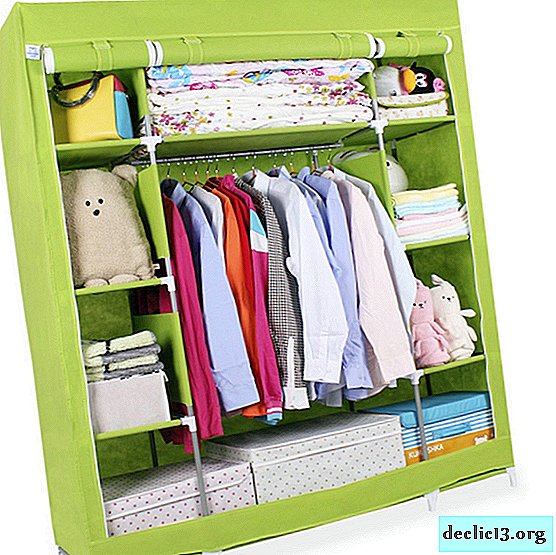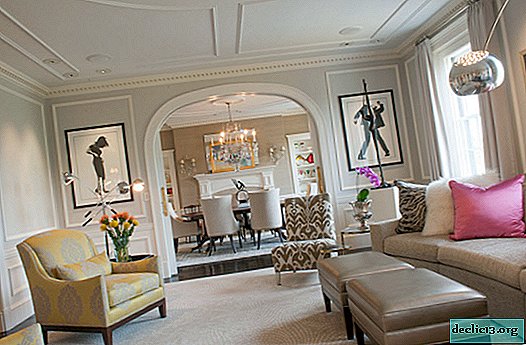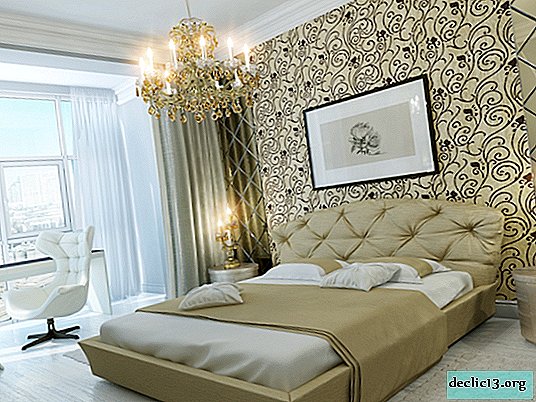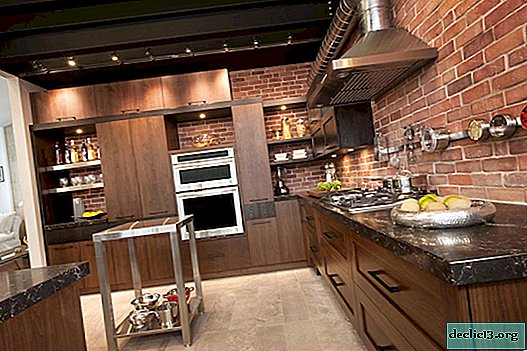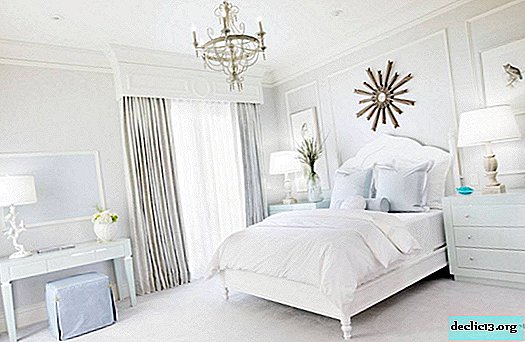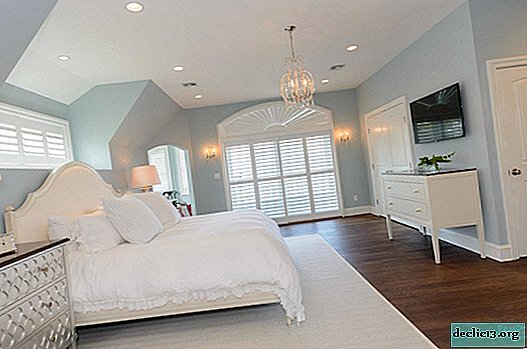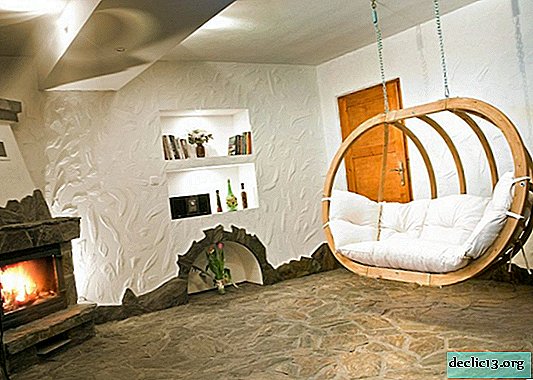Living room area in bedroom interior
Multifunctional interiors are firmly included in our daily routine. No one is surprised by the combined kitchens, dining rooms and living rooms, the connection of an office with a library, and bedrooms with a dressing room. Even unusual bathtubs located right in the bedroom, capable of creating a shock a couple of dozen years ago, nowadays seem strange to no one. Conventionally, all the principles of connecting different functional segments in one room can be divided into two types - in the first case, the combination of zones is caused by a lack of space, when the owners are simply forced to take such measures, the second case has the opposite concept - a large space can be used to arrange several vital segments . In this publication, we will talk about combining the living room area with the bedroom and consider options for both lack of usable space and enough square meters to accommodate not only the sleeping segment.


Transforming bedroom in the living room
Among modern dwellings, a considerable proportion belongs to studio apartments. In such spaces, one large room combines several functional areas. Most often, only the bathroom is exposed to isolation. It is not surprising that the living room in this case is side by side with the bedroom. If the room is spacious enough, then zoning several life segments will not be difficult. But how to plan the placement of a berth in the living room, if the useful space is sorely lacking? Folding beds come to the rescue. In the evening, the sleeping place is transformed from the closet, and the room becomes a bedroom, in the morning you return the structure to its place (with a slight movement) and the room again turns into a living room, ready to receive guests.

Of course, sleeping on a folding bed is not available to everyone - elderly people with disabilities and very large physiques will not be able to fully relax, sitting on such a structure. But for young couples or single owners of apartments, this option of organizing the situation in the house can be optimal.

Not only the bed itself can act as a transformer, but the podium for it. Typically, storage systems (up to the space under the steps) and countertops for organizing the workspace are built into such structures.

For many living in one-room apartments, the bedroom is at the same time a living room, an office, a library. And the only possible way to arrange a berth is to use a sofa with a folding mechanism. Of course, the sofa will not be able to provide that necessary level of support for the body of a sleeping person, in the way that an orthopedic mattress performs these functions. But if you need to use a folding sofa, you can find a model that decomposes into an almost uniform plane.

Zoning multifunctional space
Another option for combining the space of the living room and bedroom does not involve the use of transformations with furniture. The sleeping segment can be zoned using curtains. Cornices (rails) are mounted to the ceiling, along which a curtain or curtain moves. As a result, you get a completely private sleeping area, while the living room remains a full-fledged functional segment.




One of the most inexpensive, but at the same time effective ways of separating the sleep sector from the living area is the use of shelving as a partition. On the one hand, you get an additional storage system for books, documents and other necessary items, and on the other, a beautiful interior element. At the same time, the configuration of the rack can be either a completely deaf structure that does not allow light from one zone to another, or be filled with empty spaces to create a more “airy” image.





Sometimes, as a partition between the bedroom and the living room, you can find a structure in which not only storage systems, but also a two-sided fireplace are effectively inscribed. In addition to the obvious division of space into sectors, both functional areas receive a remarkable interior element, the observation of which can pacify and relax - a fireplace with fire.

The scale of some living rooms allow zoning of the sleeping sector behind glass partitions. If you equip such partitions with curtains, you can at any time achieve exceptional privacy of the sleeping area. Having drawn the curtains, you get a space into which natural light penetrates from the living room (the sleeping segment does not have its own window for obvious reasons).


But for many designers and homeowners, any fencing of functional segments is unacceptable - only a free layout that allows you to maintain a sense of spaciousness and freedom, even in medium-sized rooms. As a rule, in such spaces the bedroom area is not limited to anything. The general surface finish, the choice of textiles and decor, only lighting systems must be equipped for each functional segment. For example, the loft style only accepts this type of layout in a spacious room.




One of the ways to separate functional segments within a single room is to highlight a difficult sector, but a whole tier. For rooms with high ceilings, it is possible to allocate a top level for arranging a berth directly above the living room. At the same time, the bedroom area can have very small dimensions - to place a bed you need very little free space, and the height of the ceilings will not play a significant role, if only you could get to the greasy zone with comfort.



Sleeping area
It would be strange not to use the useful space of the bedroom to place any zone other than the sleeping place. Moreover, to organize a segment of rest and relaxation or even meetings of small companies, a pair of armchairs, a coffee table or a small ottoman and a TV located on one of the walls is enough.





The most logical arrangement of armchairs or a sofa in the living area located in the bedroom can be considered a window seat. And not only because this space is not used for bed arrangement (we are not talking about exceptional cases of small-sized rooms). As a result of such a layout, we get not only a place for relaxation and private conversations, but also a comfortable reading area. In the daytime, there is enough natural light, for evening twilight it is necessary to provide for the presence of an artificial light source - a floor lamp will be a great option.





Even one armchair, a small stand-table and a floor lamp installed by the window form a comfortable reading place. You can also use the coffee table area for short meals, such as breakfast. It will be especially pleasant to drink morning coffee, sitting in a comfortable chair, if the landscape stretches out a pleasant look.





If the bedroom has a fireplace (or its spectacular imitation), then it is logical to place the living room area near the hearth. A pair of cozy armchairs near the hearth, a coffee table and a floor lamp for evening reading - you can create the perfect relaxation area in the bedroom.






For bedrooms with a large length, it will be rational to place the sitting area at the foot of the bed. When placing the backs of chairs close to the foot and installing a small stand table between them, the usable space of the room for sleeping and relaxing is saved.






If the space of the room allows, you can not be limited only to the installation of chairs and use the compact model sofa. From the point of view of upholstered furniture, it is not necessary that the sofa and chairs have the same upholstery and design. An original external image can be achieved using various colors in the performance of furnishings, but combined with textiles for designing a berth and decorating window openings.



It is impossible not to use the bedroom with the bay window for arranging the living area, in addition to the sleeping segment. Depending on the size and configuration of the bay window. It can be installed in it as a pair of armchairs with a small table, or a compact sofa with the corresponding additional interior items - an ottoman, floor or table floor lamp.



In order to harmoniously link the living room and sleeping areas, it is easiest to use textiles. For example, if you already have a sleeping place, for a balanced integration of the recreation area, you can use one fabric for upholstering chairs, a sofa or an ottoman and make a soft headboard of an already installed bed from the same material.




A great way to highlight the relaxation area in the bedroom while maintaining freedom of movement and the spaciousness of the room is to use arches of various configurations. The arch will help to make the recreation area more cozy, comfortable, a little isolated. Depending on the size of the room, the chosen style of interior decoration, it can be either traditional arches or non-trivial, design options for isolating the recreation area.

Not only the living area in the bedroom
In addition to the relaxation area, the spacious bedroom can accommodate a small workplace. Modern gadgets are incredibly compact - for the organization of a computer table, a rather narrow console that mounts directly to the wall. Get close to a comfortable armchair or chair with a back and upholstered seat - the home office sector is ready. The convenience of such zones is that the workplace can also be used as a dressing table - hang a mirror over the console or use the product on a folding tripod and the place to create a daily look is ready.








In addition to the recreation area, in the bedroom with a large area, you can place a wardrobe segment. In this case, there are several options for placing storage systems in the sleeping space. For example, you can close the closet behind glass sliding doors, which will practically not impede the penetration of light into the storage area, but at the same time clearly outline the boundaries of the functional segment. Many homeowners like the idea of using curtains, low screens, which are ideal for oriental-style interiors. There are also lovers of free space who prefer not to limit the area of the bedroom to any type of partition and leave the space free for unhindered traffic.

Another way to use the sleeping room is multifunctional - adding to the zone for reading the source of books - the home library. To embed or install a bookcase, you need not so much usable room space - shallow open shelves are suitable for placing books. One of the walls without windows is quite suitable for these purposes. Or you can use the space around the window to embed a custom-made, perfect-sized bookcase or bookcase.



