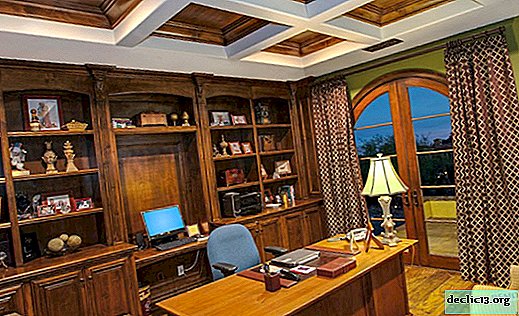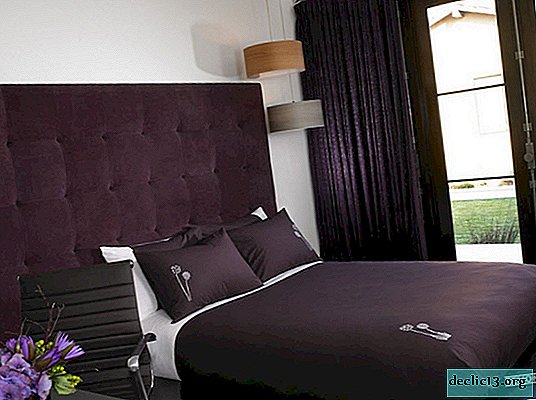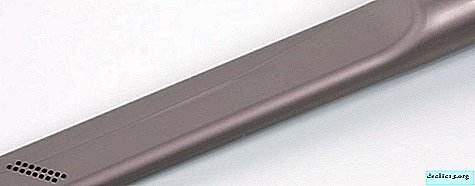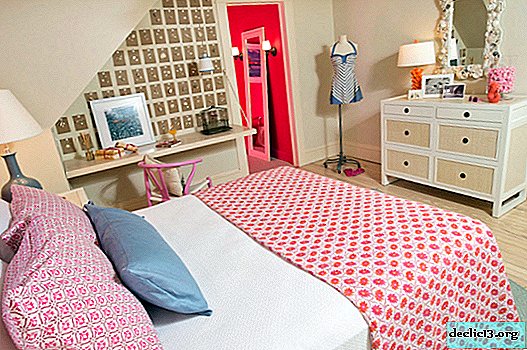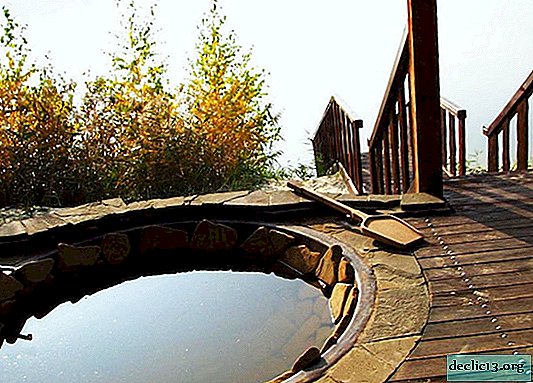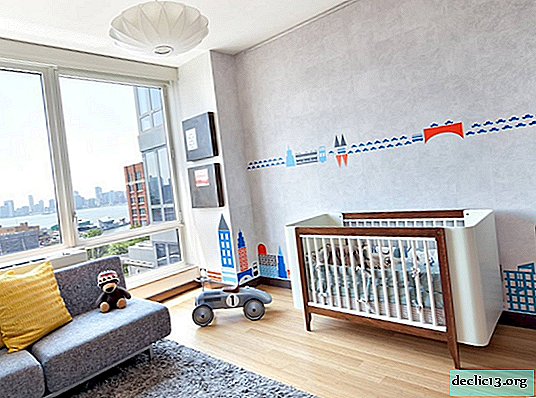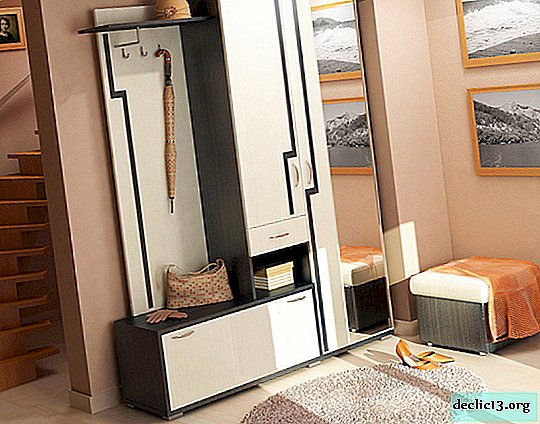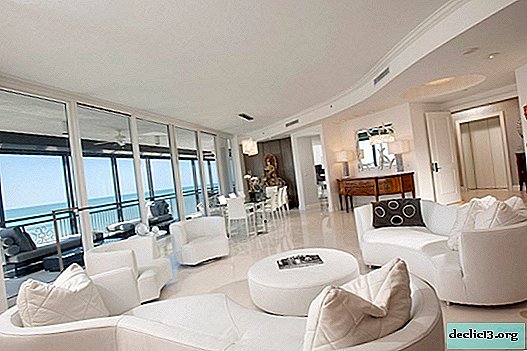What is the furniture in the hallway, photo of examples of hallways
In order to successfully choose the furniture in the hallway of the photo corridor and the options for its arrangement can greatly facilitate the task. The area at the front door must be functional at the same time, allowing you to place the used seasonal items, accessories and shoes, and aesthetic - because the entrance hall is the hallmark of the apartment when we meet guests at the doorstep. What to give preference to - modular furniture, cabinet, built-in or open minimalistic option, it is necessary to decide based on the technical characteristics of the corridor area. Great if there are niches. A high ceiling can also be an advantage, because you can install mezzanines. A spacious entrance hall is often an exception, in the overwhelming majority there are small and sometimes very narrow spaces. For small-sized apartments, the primary task is the rational use of all available space. First of all, objectively evaluating the characteristics of the corridor, decide which furniture option is right for you.
Kinds
Furniture for the corridor involves one of the basic elements of a wardrobe. A shoe rack, a chest of drawers with or without a mirror, a shelf for hats, an ottoman, a stand for umbrellas are already attached to it. For small hallways, such an element can be extremely cumbersome. Replacement is possible open bar for hanger. A pencil case can be used to store bags, gloves, and other accessories.
Corner
Rational use of the corner space is worth a lot. Often, the rejection of this opportunity makes it difficult to win back precious centimeters of a small-sized hallway. The owners are forced to squeeze into the apartment almost sideways. The corner is either completely empty, or used for a spontaneous warehouse.
For the corner version of the arrangement you can offer:
- built-in wardrobe - this is made to order, using all the space up to the ceiling. The advantage of the solution will be the most efficient use of the corner to accommodate all the necessary things. Inside the shelves are attached, a bar for things. If you use mirrored doors, then there will be no need for additional mirror installation, plus - the space will visually appear lighter and more spacious. Additional elements - shelves, poufs, stands can be placed along the wall. The disadvantage of this solution is the stationarity of the furniture. You will not be able to move such a hall, and if you plan to move, it, in addition to problems with dismantling, may not be suitable for a new residence;
- cabinet corner furniture is a more common option. The corner element can be a wardrobe or an open section with hangers, complemented by a shoe cabinet, and on top can be located either open shelves for hats or a closed mezzanine.
A photo of the hallway furniture in the corridor shows 2 door options - coupe or swing. The first option is mainly used for large wide cabinets, as swing doors can simply overlap the corridor space. If we are talking about narrow cases like "pencil case", then swinging options are quite appropriate.
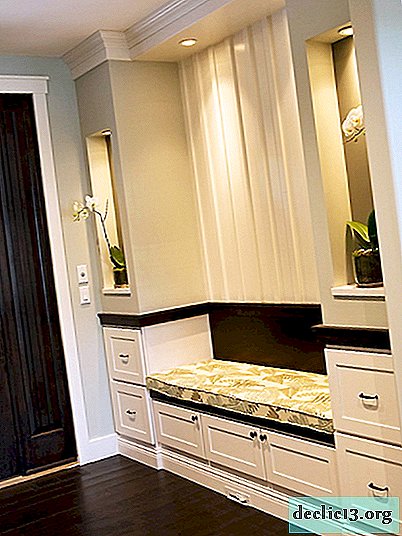




Open
An open type of entrance is the best option for a corridor with a lack of space. Often this option involves a shoe cabinet, shelves for hats and bags, a mirror and a rack with a barbell or hooks for placing clothes. If space allows, a small chest of drawers can be placed here to store accessories - scarves, gloves, keys.
An open hallway means storing exclusively the things that are currently used. If you do not remove unnecessary items of clothing or shoes in time, the appearance of the room can be extremely cluttered, looking messy. An open hallway can be located along one wall or occupy a corner section.
In addition to fully open, there may be so-called combined options, where some of the sections are open and the other is hidden by doors.





Coupe
An entrance hall with a wardrobe is considered the most preferred option. Inside, there may be several sections for outerwear, shoes, and bags. Sliding doors move smoothly to the sides thanks to special guides. It is easy to open, spacious, mirrored doors effectively replace a growth mirror, the design can be the most diverse, which allows you to choose a compartment in the corridor with any design.
The sliding wardrobe in this case can have both standard dimensions demanded in the furniture market, and custom-made. Having decided to purchase a hallway with a closet for your corridor, you should consider such a moment as the distance required for the movable door mechanism. The useful “width” inside will be 10 cm less than the dimensions of the side wall. Therefore, if you plan to put such an option, measure the width of the corridor and see how much space the hallway will occupy, given the "allowance" for the mechanism.





Swing
The classic version of the wardrobe, familiar from childhood. As the basis of furniture for the corridor can be both direct and angular. Cabinets of this type can have several doors, opening access to outer clothing, and to the compartment with shelves. Compartments and hangers for various accessories can be located on the doors on the inside.
Swing options can be either compact or very overall, located along the wall. The corner design with swing type of doors can have a central closed section or an open version with shelves and drawers.
When giving preference to the classic version, keep in mind that unlike the coupe, it requires free space in front of the front for unobstructed opening of the doors. If the hallway is narrow, there is a risk that it will be impossible to go down the corridor with the door open.
The advantage of swing models is the possibility of arranging mezzanines in the upper part of the headset, which with high ceilings adds useful space for storing things that are currently out of use.
When deciding which option is preferable, be guided by the fact that in the "Khrushchev" with their small and narrow corridors, an open type of hallway or corner is most preferable. Hinged wardrobes are not suitable for narrow spaces, and the option of a compartment should be considered based on the configuration: a direct large wardrobe disappears due to its dimensions, but an angular compartment may well be suitable. If possible, order a hallway to maximize the use of available space. For the lucky owners of spacious corridors, there is a wider selection of furniture options. Nevertheless, you should not force all the available space, try to organize it as ergonomically as possible in order to enjoy the spaciousness in the hall of the front door.





Materials of manufacture
Hallway furniture is for the most part a cabinet structure. Sometimes they can be supplemented with elements of upholstered furniture - poufs, armchairs, less often sofas or inner section upholstery. If in Soviet times, the basis for the manufacture of such headsets was either a solid wood or chipboard, today the choice has become much wider, including metal for forged elements and plastic in surface finishes:
- the array is used exclusively in elite models that are installed in spacious, well-lit halls. Budget options are presented on the market in the form of products from wood-based panels and MDF. Modern technologies allow us to produce materials of excellent quality - safe, strong, aesthetic and durable;
- An important role is played by the coating of plates. Laminate, melamine - a polymer coating that provides aesthetics and a long service life of the coating. Another option is natural wood veneer. The most preferred is MDF - more durable and environmentally friendly. The veneer is used mainly for facade decoration; its use can significantly affect the cost of the headset. Considering the options for laminate and melamine, the first will be more durable with a long service life;
- metal is actively used (for forging elements or high-tech chrome parts), high-strength glass - triplex or hardened;
- if we consider headsets with elements of upholstered furniture, then budget foam rubber, expanded polystyrene, and natural bamboo fiber can be used as packing.
When choosing a headset, consider the conditions in which it will be used. Materials must comply. It is known that the corridor in a city apartment is subject to smaller changes in temperature and humidity than that located in a private house, where air directly from the street enters it.





Posting Rules
The main task when choosing furniture in the hallway is to make the space not only aesthetically attractive, but ergonomic and functional. Before you purchase a headset and install in the hallway, study the following recommendations:
- be sure to draw up a preliminary layout plan, taking into account all the necessary elements. The project will clearly demonstrate the capabilities of the premises, and you will clearly see that your desires coincide with the actual dimensions of the corridor;
- if your hallway is not spacious, minimalism and functionality should be a priority;
- furniture should not impede free movement. If you feel uncomfortable, you must discard the interference. It is recommended to place a wardrobe in the far corner from the front door;
- tables and shelves - under no circumstances should you touch them. Sharp corners should be protected with special soft elements. This is especially important if there are children in the house;
- if the hallway allows, try to allocate zones in it so that people - shoes, putting themselves in order or waiting - do not interfere with each other;
- maximize the use of space in corners, niches.
Using these rules, you can use the space of the corridor as efficiently as possible and at the same time leave the possibility of free movement. The corridor is the passage area in the apartment, so it is important that the furniture installed in it does not block the ability to enter and leave the room.





Color scheme
Choosing a color for furniture in the hallway, focus on the general design of the space, it should be combined not only with the decoration of the corridor, but also with the design of adjacent rooms. If the corridor is small, give preference to light furniture, preferably with mirror panels. Visually, this will expand the room, make it brighter. Many fear that light furniture will be unnecessarily a brand. You can resort to options with a combined color scheme. Choose materials that you can easily care for while maintaining proper appearance.
The dark hallway suite is not the best solution for small narrow areas. However, in a spacious corridor, in contrast with the light finish of the walls and ceiling, such furniture will look very attractive.Modern technologies allow using a color image in the decoration, which can become a real find when you need a bright accent. The use of veneer or laminate as a coating allows you to recreate not only natural shades of wood, but also bright solutions. True, the latter should be handled carefully so as not to “overload” the space.





The nuances of choice
How to choose a hallway that will best meet your needs? When you consider each option individually, you are involuntarily distracted by the details. And you need to approach the issue comprehensively. Combine all possible warrants in a table for clarity.
| Corridor characteristic | Location | Type of construction | materials | Color scheme, design |
| Large, spacious corridor | - straight along the wall; - angular; - around the perimeter. | - closed (hinged, compartment); - open; - combined. | - an array; - MDF; - chipboard. | Almost without limits - light, dark. Bright colors should be combined with more neutral shades. |
| Small corridor, narrow | - straight along one of the walls; - angular. | - from closed better coupe; - open shelves make the space visually more spacious; - a combined option is possible. | An array is generally not used for budget options. Such headsets are usually quite bulky for a small space. Give preference to MDF, chipboard. | The task is to visually expand the boundaries of the room. Use light shades, mirrors, backlight. If you want to add colors to the solution, use separate parts, dose the color. |
Gathering information using photo design solutions can seriously ease your task. In pursuit of space optimization, professionals sometimes offer non-trivial and at the same time very functional solutions that you might not even have guessed about. If you plan to order a hallway for the corridor, then your illustrative examples will help the designer to design the most optimal option for you. When choosing a material, focus on the style of the interior as a whole. The entrance hall should not get out of the picture. Do not forget the bright and functional details - key holders, stands for umbrellas, original storages for various little things. Distribute the zones so that it is convenient for households and guests to be in the corridor - to put on shoes, look around the mirror, and take things out of the closet. Spacious, comfortable, ergonomic furniture will become a true embodiment of the hospitality of your home.
Video
Photo








